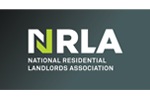A conveniently situated semi detached house in a corner position close to all local amenities and transport links. Offering potential to improve and possibly extend (subject to appropriate permissions) suitable for first or subsequent buyers. The property is set back from the road behind a foregarden gardens to front and side,with side pathway leading to the property.
Offered for sale with the benefit of no chain and just been redecorated and with new flooring to most rooms.
The accommodation briefly comprises:
On The Ground Floor
Double glazed entrance door opens to:
Hallway with useful understairs cupboard.
Lounge 14'11" (Into bay) x 14'0" 4.55M (Into bay) x 4.27M
Having double glazed bay window overlooking front, feature fire surround with gas fire, central heating radiator. Access to:
Fitted Kitchen 9'11" (Inc units) x 14'1" 3.02M (Inc units) x 4.29M
Having double glazed window overlooking rear, range of fitted units, further work surfaces with tiled splash backs and appliance space, wall cupboards, wall mounted central heating boiler in cupboard, china display cupboards. Additional work surfaces incorporating inset gas hobs and oven below, drawer units, central heating radiator, understairs pantry cupboard, double glazed door to rear.
Conservatory 8'11" x 5'10" 2.72M x 1.78M
Being double glazed with door to rear garden.
Downstairs WC
On The First Floor
Stairs lead from lobby with double glazed window overlooking front up to first floor landing with double glazed window to side, loft access hatch to generous loft space with ladders.
Bedroom 1 (Rear) 9'11" x 11'7" (Max) 3.02M x 3.53M (Max)
Having double glazed window overlooking rear, central heating radiator.
Bedroom 2 (Front) 11'11" x 8'8" (Max)
Having double glazed window overlooking front, picture rails and double central heating radiator.
Bedroom 3 (Front) 8'11" x 8'6" 2.72M x 2.59M
Having double glazed window overlooking front, being L shaped, double central heating radiator.
Bathroom
Having frosted double glazed window to rear, suite comprising: Low Level WC, Pedestal Wash Hand Basin, Panelled Bath with electric shower over and tiled splashbacks, central heating radiator.
Outside Rear
Small rear garden with drying area.
Detached Garage and hard standing for parking.
Council tax band - B
Tenure - Understood Freehold.
Viewing - Strictly by appointment with Grays Estate Agents



































