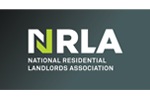A conveniently situated mid terrace house in a popular location a short distance from Northfield shopping centre in need of some cosmetic improvements and offered with the benefit of no chain.
The property is set back from the road behind a lawned foregarden with retaining boundary wall and shared pathway leading up to the house.
On The Ground Floor :
UPVC entrance door opens to Hall with stairs leading off up to first floor, central heating radiator and doorway to :
Lounge 16'10" (Into Bay) x 11'3" 5.13M (Into Bay) x 3.43M
Having double glazed bay window, feature fire place, (gas fire disconnected), walk in understairs storage cupboard, central heating radiator. Doorway to:
Refitted Kitchen - 9'3" (Inc Units) x 8'1" (Inc Units) 2.82M (Inc Units) x 2.46M
Having double glazed window, stainless steel single drainer sink unit with mixer tap, base unit below, appliance space, wall cupboards, cooker hood, cooker space, tiled splashbacks, work surfaces with base units with drawers below, wall cupboards, door to rear garden.
Lobby proving access to:
Bathroom - 6'2" x 5'7" 1.88M X 1.70M
Being refitted with wash hand basin in vanity unit, low level WC, panelled bath with shower over, shower screen, tiled splashbacks, wall mounted extractor fan, ladder style radiator/towel rail.
On The First Floor
Stairs lead from hallway up to Landing, with storage cupboard.
Bedroom 1 - (F) Being L Shaped - 10'9" x 12'0" plus 3'9" x 5'2" 3.28M x 3.66M plus 1.14M x 1.57M
Having two double glazed windows overlooking front, built in storage cupboard, central heating radiator.
Bedroom 2 - (R) 12'11" x 8'11" 3.94M x 2.72M
Having double glazed window overlooking rear, cupboard housing central heating boiler, central heating radiator.
Bedroom 3 - (R) 9'7" x 7'10" 2.92M x 2.39M
Having double glazed window overlooking rear, central heating radiator.
Outside - Rear Garden with entrance gate to shared side entrance way, lawned gardens.
Viewing - Strictly by appointment with Grays Estate Agents.
































