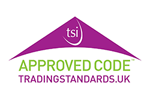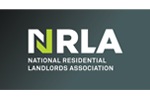A good sized mid terrace house in a popular location with easy access to Stirchley, Selly Oak and Birmingham city centre as well as local transport routes and Bournville train station.
In need of complete modernisation throughout.
Suitable for either family accomodation or buy to let.
The property is set back from the road behind a small foregarden with boundary wall and garden.
The property briefly comprises:
On The Ground Floor:
Entrance door opens to:
Vestibule
Entrance Hallway - Having central heating radiator, electric fuseboard, stairs leading up to first floor.
Front Reception Room - 17'0" (Into Bay) x 11'1" 5.18M (Into Bay) x 3.38M - Having bay window overlooking front, ceiling coving, picture rails, gas meter cupboard.
Rear Reception Room - 14'1" x 11'6" - 4.29M x 3.51M Having picture window overlooking rear, feature fire place, central heating radiator.
Kitchen/Breakfast Room - 19'3" (Max) x 9'3" (Into Bay) (Max) - 5.87M (Max) x 2.82M (Into Bay) (Max) Having rear side entrance door, windows to side, range of wall cupboards, work surfaces with appliance space, stainless steel single drainer sink unit with base unit below, tiled splashbacks, understairs pantry cupboard, central heating boiler in cupboard, further appliance space.
On The First Floor:
Staircase from entrance hallway leads up to first floor landing, proving access to bedrooms and a further staircase off leading up to second floor.
Bedroom 1 (Front) 14'1" x 13'6" - 4.29M x 4.11M Having window overlooking front, understairs storage cupboard.
Bedroom 2 (Rear) 14'4" x 7'9" - 4.37M x 2.36M Having double glazed window overlooking rear.
Bedroom 3 (Rear) 10'8" x 8'7" - 3.25M x 2.62M Having double glazed window overlooking rear and electric wall heater.
Shower Room - Having window to side, shower cubicle, pedestal wash hand basin, low level WC, central heating radiator.
On The Second Floor:
Bedroom 4 (Top) 22'4" x 14'6" 6.81M x 4.42M
Outside - Rear
Enclosed Rear Garden with outhouses, hard standing & rear access gates to shared rear driveway.
Tenure - Understood Freehold
Viewing - Strictly by appointment with Grays Estate Agents






































